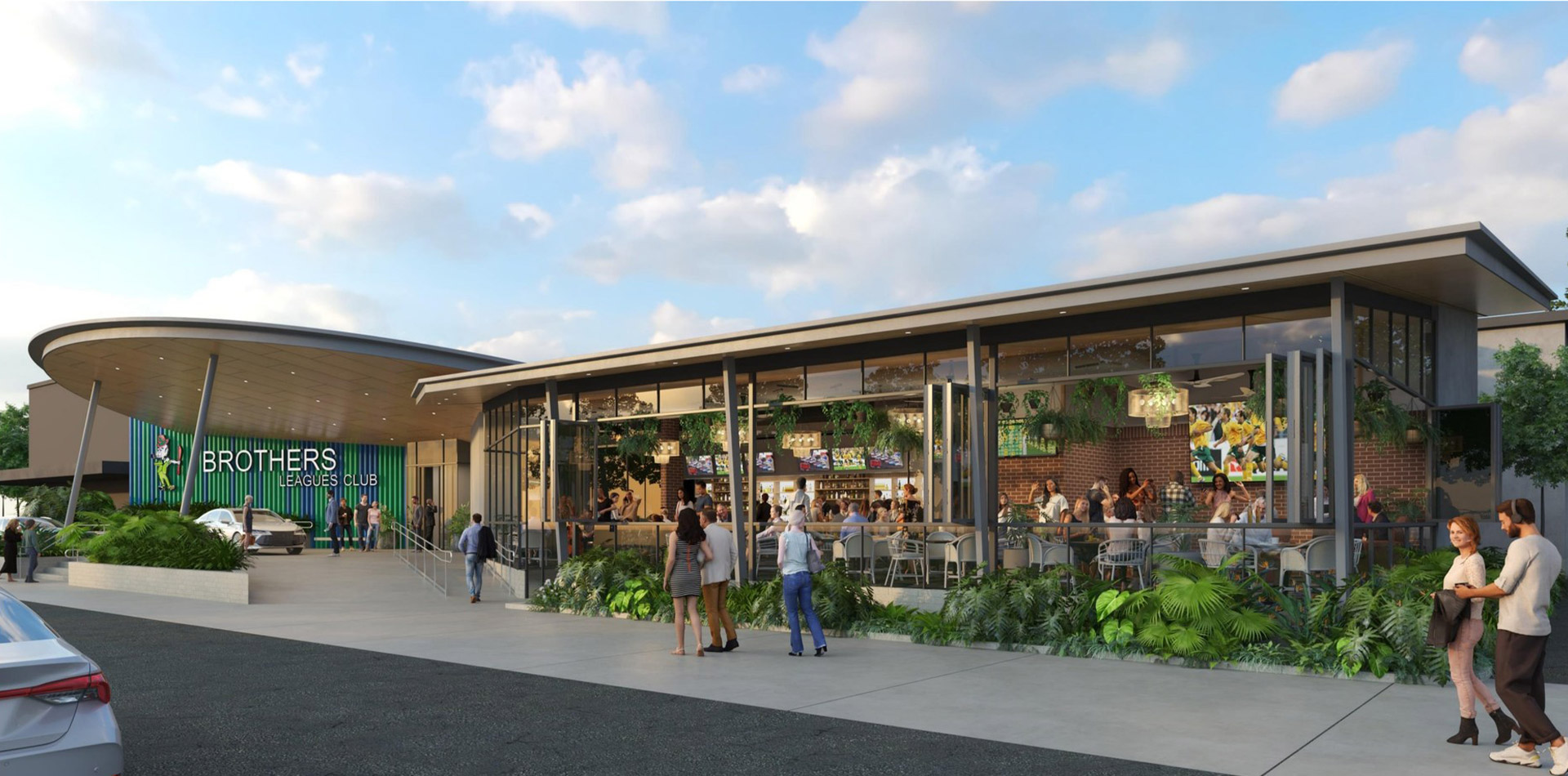Brothers Innisfail is thrilled to announce an ambitious three-stage master plan to transform our
club over the next few years. These renovations aim to provide modern and enhanced facilities for
our valued members, and an elevated experience for everyone.
Our vision for this transformation revolves around creating a more dynamic, engaging, and
comfortable environment where members can enjoy top-tier amenities. The master plan includes
upgrades and new additions that will set a new standard in club facilities.
By integrating modern design elements and technologies, we aim to create spaces that are not only
visually stunning but also highly functional. The new facilities will cater to a variety of
interests and activities, providing something for everyone, whether you're here to relax,
socialise, play or enjoy our various club events and promotions.
We are dedicated to maintaining a seamless transition throughout the renovation process. Temporary
relocations and carefully planned construction phases are designed to minimise disruptions,
ensuring that members can continue to enjoy the club’s offerings with minimal inconvenience.
See below, the three-stage master plan and what changes you can expect around the club throughout the year as stage 1 commences.
The journey begins with Stage 1, marking the start of our extensive redevelopment. Here’s what you can expect:
The excitement doesn’t end with Stage 1! Looking ahead, Stages 2 and 3 promise even more impressive upgrades:
The final product! Here are the artist impressions after our Master Plan completion.
